Chateau La Salle Apartments - Apartment Living in Fresno, CA
About
Welcome to Chateau La Salle Apartments
8440 N Millbrook Ave Fresno, CA 93720P: 559-438-1010 TTY: 711
F: 559-438-9568
Office Hours
Monday through Friday: By Appointment Only. Saturday & Sunday: Closed.
Welcome home to Chateau La Salle Apartments located in fabulous Fresno, California. Our beautiful apartment home community is located in Northeast Fresno, just off the Yosemite Freeway. You will love being so close to entertainment spots, local eateries, and great shopping. Clovis West High School is just around the corner giving you access to basketball courts, tennis courts, and a jogging track.
Chateau La Salle has made sure your needs and wants have been met. Enjoy the variety of apartments we have for rent from one bedroom to three bedroom apartments and townhomes. Each home features extra storage, carpeted floors, ceiling fans, and washer and dryer connections. Relax on your balcony or patio and bask in the scenic surroundings.
We have crafted our community for all tastes with amenities that you will love. Go for a swim in the shimmering pool or kick back in the soothing spa. For your pup’s delight and your peace of mind, we offer a bark park. Give us a call today, so our friendly staff can discuss Chateau La Salle Apartments with you!
Floor Plans
1 Bedroom Floor Plan
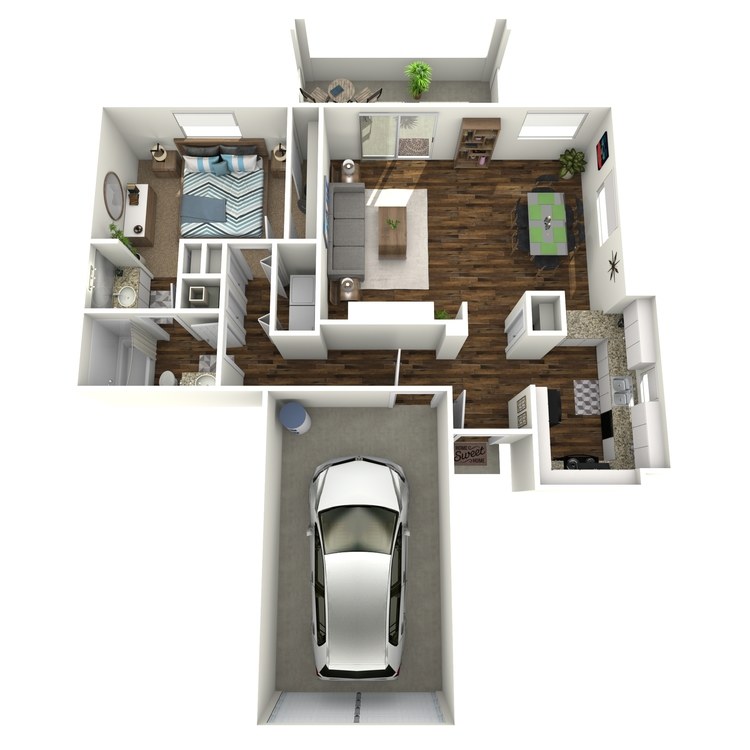
The Tours
Details
- Beds: 1 Bedroom
- Baths: 1
- Square Feet: 828
- Rent: $1400-$1500
- Deposit: Call for details.
Floor Plan Amenities
- All-electric Kitchen
- Breakfast Bar
- Cable Ready
- Ceiling Fans
- Central Air and Heating
- Extra Storage
- Dishwasher
- First Floor
- Garage
- Hardwood Floors
- Mini Wood Blinds
- Patio
- Pantry
- Refrigerator
- Skylight
- Separate Vanity Area
- Some Paid Utilities
- Vaulted Ceilings
- Views Available
- Walk-in Closets
- Washer and Dryer Connections
- Wood Burning Fireplace
* In Select Apartment Homes
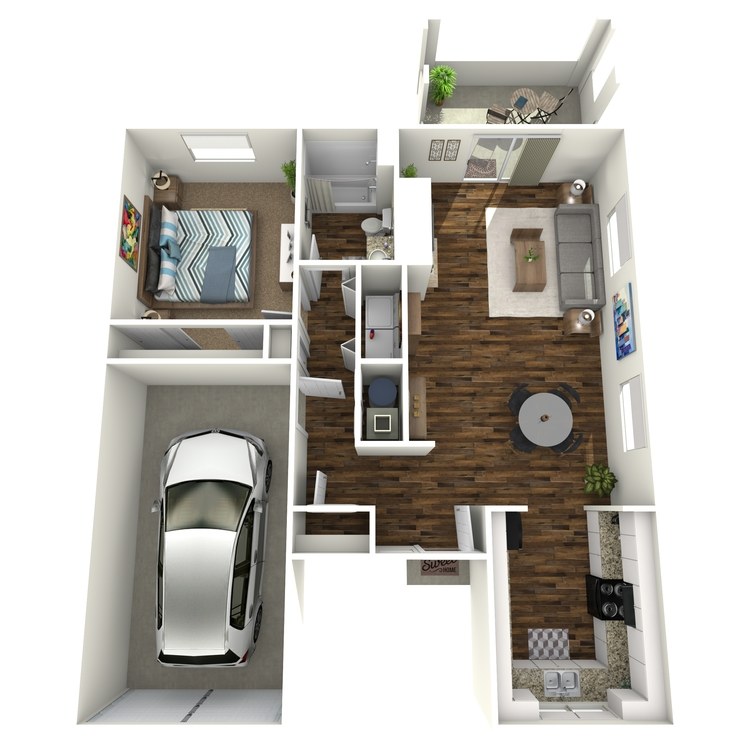
The Nancy
Details
- Beds: 1 Bedroom
- Baths: 1
- Square Feet: 849
- Rent: $1500
- Deposit: Call for details.
Floor Plan Amenities
- 9Ft Ceilings
- All-electric Kitchen
- Cable Ready
- Carpeted Floors
- Ceiling Fans
- Central Air and Heating
- Dishwasher
- First Floor
- Garage
- Hardwood Floors
- Mini Wood Blinds
- Patio
- Refrigerator
- Skylight
- Some Paid Utilities
- Vaulted Ceilings
- Views Available
- Washer and Dryer Connections
- Wood Burning Fireplace
- Yard *
* In Select Apartment Homes
2 Bedroom Floor Plan
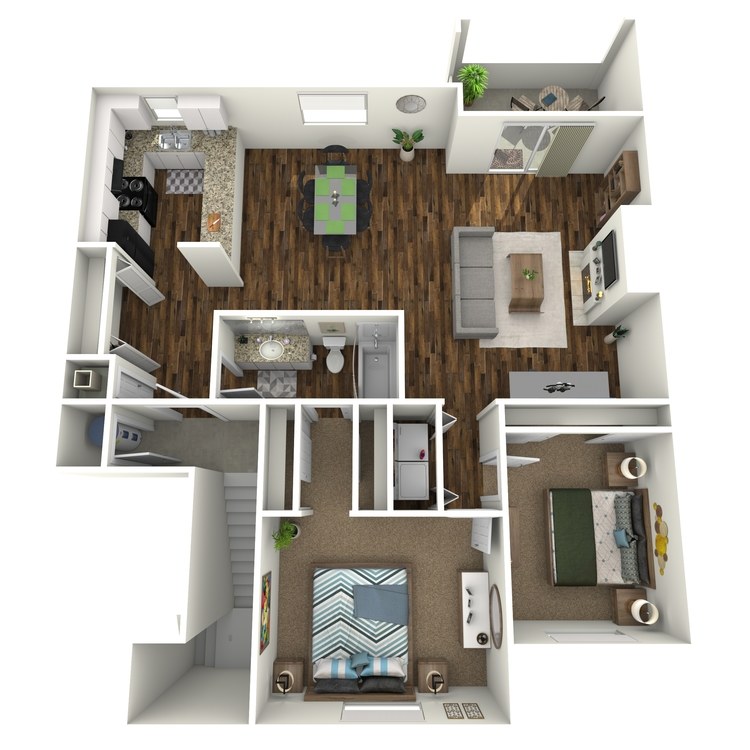
The Orleans
Details
- Beds: 2 Bedrooms
- Baths: 1
- Square Feet: 1109
- Rent: $1500-$1550
- Deposit: Call for details.
Floor Plan Amenities
- 9Ft Ceilings
- All-electric Kitchen
- Balcony
- Breakfast Bar
- Cable Ready
- Carpeted Floors
- Ceiling Fans
- Central Air and Heating
- Dishwasher
- Extra Storage
- Garage
- Hardwood Floors
- Mini Wood Blinds
- Pantry
- Refrigerator
- Skylight
- Some Paid Utilities
- Upstairs Apartments
- Vaulted Ceilings
- Views Available
- Walk-in Closets
- Washer and Dryer Connections
- Wood Burning Fireplace
* In Select Apartment Homes
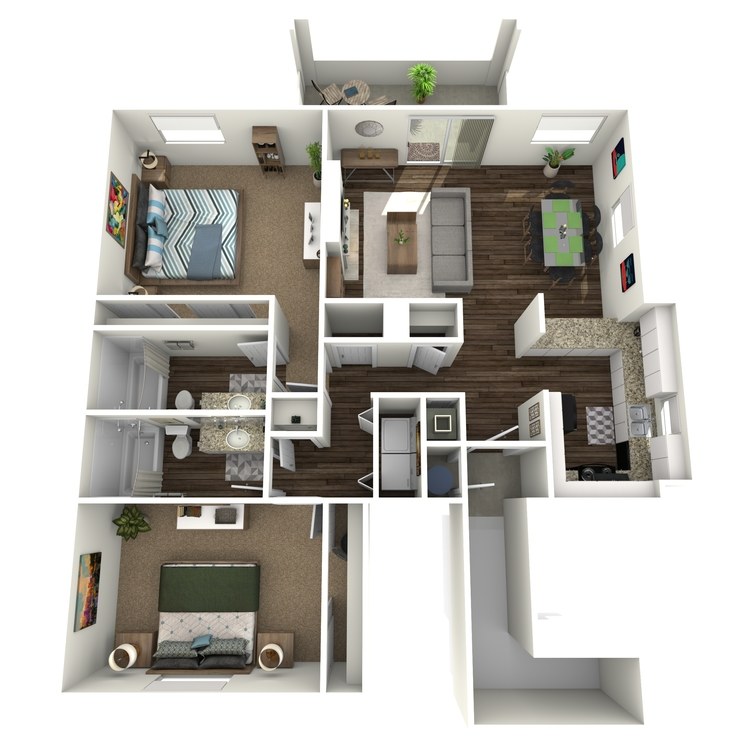
The LeHarve
Details
- Beds: 2 Bedrooms
- Baths: 2
- Square Feet: 1176
- Rent: $1600
- Deposit: Call for details.
Floor Plan Amenities
- 9Ft Ceilings
- All-electric Kitchen
- Balcony
- Breakfast Bar
- Cable Ready
- Carpeted Floors
- Ceiling Fans
- Central Air and Heating
- Dishwasher
- Extra Storage
- Garage
- Hardwood Floors
- Mini Wood Blinds
- Refrigerator
- Skylight
- Some Paid Utilities
- Vaulted Ceilings
- Views Available
- Upstairs Apartments
- Wood Burning Fireplace
* In Select Apartment Homes
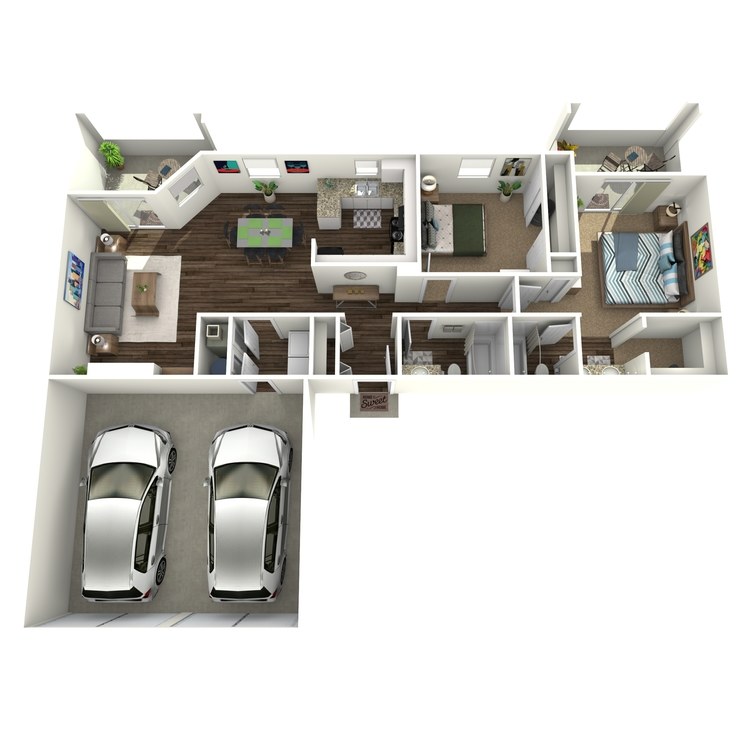
The LeMans
Details
- Beds: 2 Bedrooms
- Baths: 2
- Square Feet: 1137
- Rent: $1700
- Deposit: Call for details.
Floor Plan Amenities
- 2 Patios
- 9Ft Ceilings
- All-electric Kitchen
- Breakfast Bar
- Cable Ready
- Carpeted Floors
- Ceiling Fans
- Central Air and Heating
- Dishwasher
- Extra Storage
- Garage
- Hardwood Floors
- Mini Wood Blinds
- Refrigerator
- Skylight
- Soothing Spa
- Some Paid Utilities
- Vaulted Ceilings
- Views Available
- Walk-in Closets
- Washer and Dryer Connections
- Wood Burning Fireplace
* In Select Apartment Homes
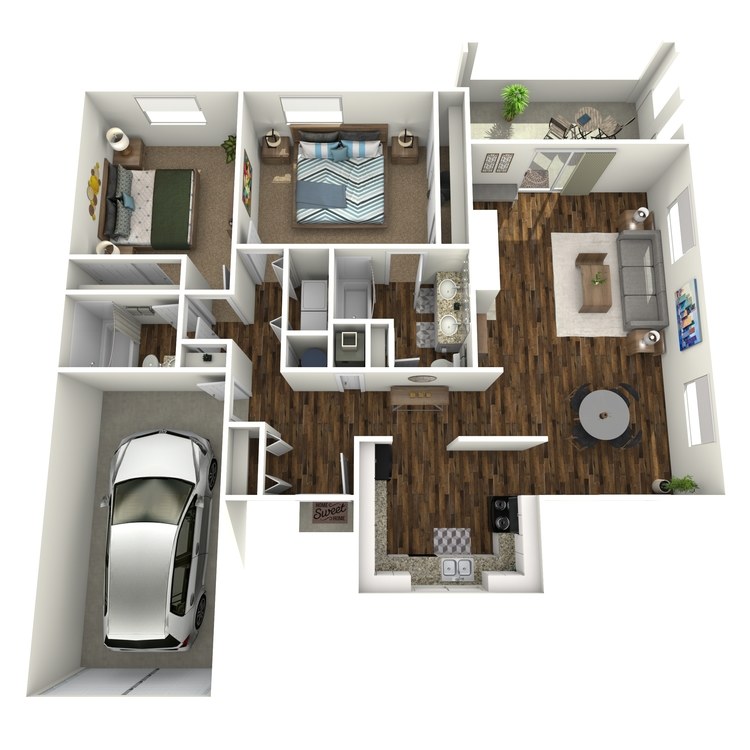
The Toulouse
Details
- Beds: 2 Bedrooms
- Baths: 2
- Square Feet: 1137
- Rent: $1700
- Deposit: Call for details.
Floor Plan Amenities
- 9Ft Ceilings
- All-electric Kitchen
- Backyard
- Cable Ready
- Carpeted Floors
- Ceiling Fans
- Central Air and Heating
- Dishwasher
- Extra Storage
- First Floor
- Garage
- Hardwood Floors
- Mini Wood Blinds
- Patio
- Refrigerator
- Skylight
- Some Paid Utilities
- Vaulted Ceilings
- Views Available
- Washer and Dryer Connections
- Wood Burning Fireplace
* In Select Apartment Homes
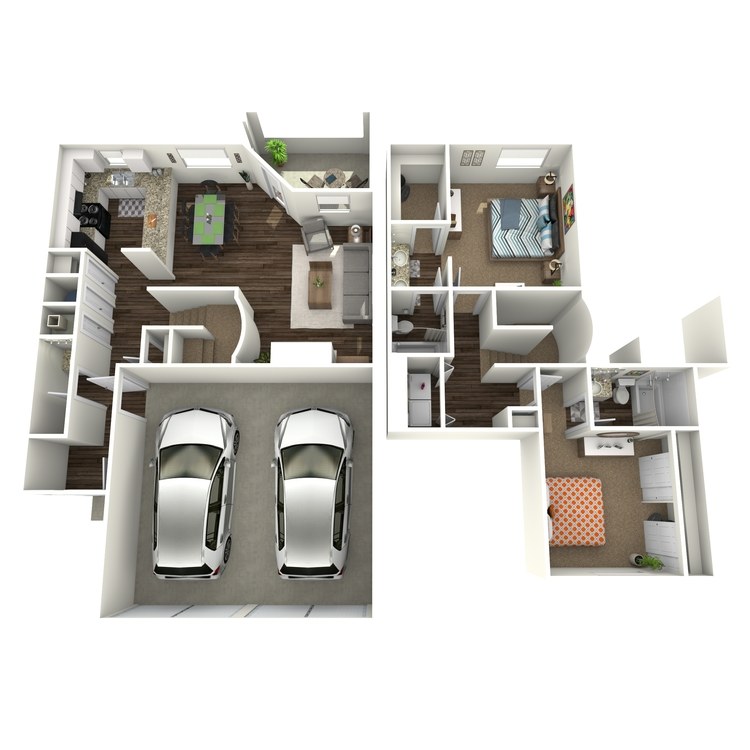
The Marseille
Details
- Beds: 2 Bedrooms
- Baths: 2.5
- Square Feet: 1294
- Rent: $1700
- Deposit: Call for details.
Floor Plan Amenities
- 2 Car Garage
- 9Ft Ceilings
- All-electric Kitchen
- Breakfast Bar
- Cable Ready
- Carpeted Floors
- Ceiling Fans
- Central Air and Heating
- Dishwasher
- Extra Storage
- Hardwood Floors
- Mini Wood Blinds
- Patio
- Pantry
- Refrigerator
- Skylight
- Townhomes
- Vaulted Ceilings
- Walk-in Closets
- Views Available
- Washer and Dryer Connections
- Wood Burning Fireplace
* In Select Apartment Homes
3 Bedroom Floor Plan
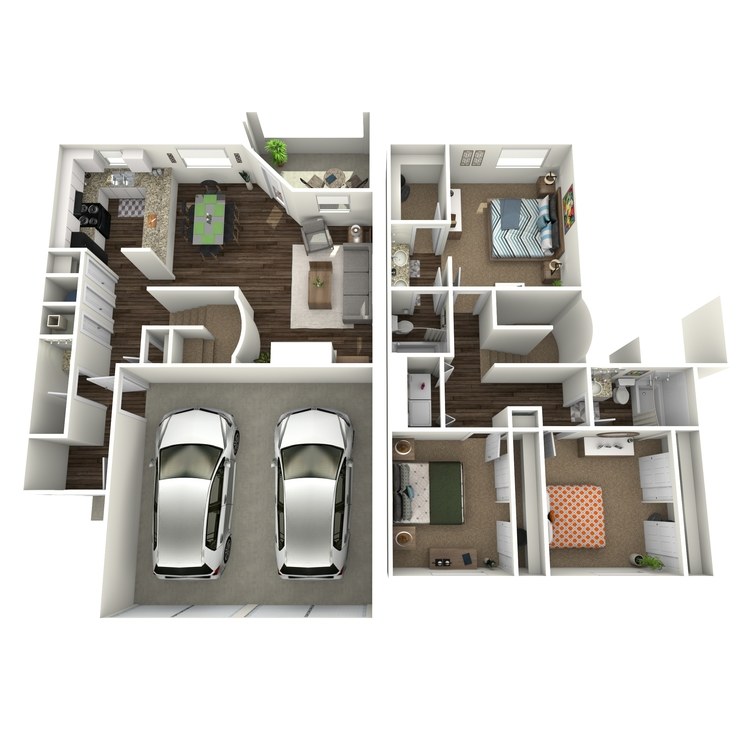
The Bordeaux
Details
- Beds: 3 Bedrooms
- Baths: 2.5
- Square Feet: 1442
- Rent: $1800
- Deposit: Call for details.
Floor Plan Amenities
- 2 Car Garage
- 9Ft Ceilings
- All-electric Kitchen
- Breakfast Bar
- Cable Ready
- Carpeted Floors
- Ceiling Fans
- Central Air and Heating
- Dishwasher
- Extra Storage
- Hardwood Floors
- Mini Wood Blinds
- Pantry
- Refrigerator
- Skylight
- Some Paid Utilities
- Townhomes
- Views Available
- Vaulted Ceilings
- Walk-in Closets
- Washer and Dryer Connections
- Wood Burning Fireplace
* In Select Apartment Homes
Floor Plan Photos
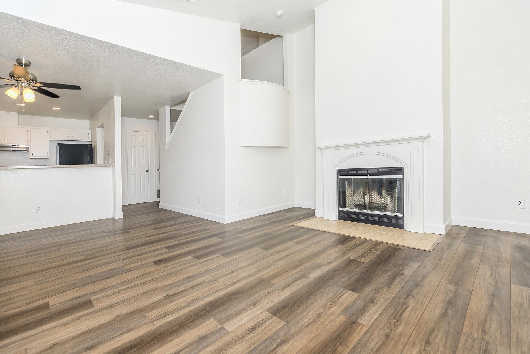
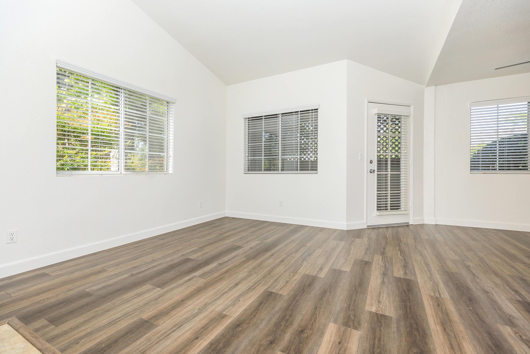
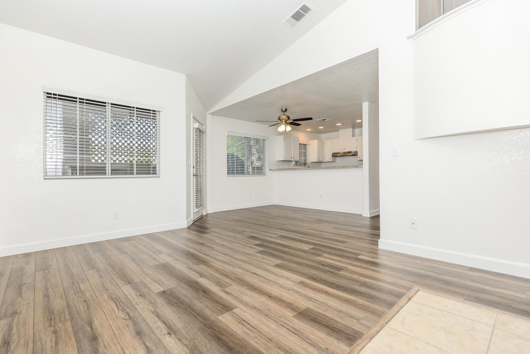
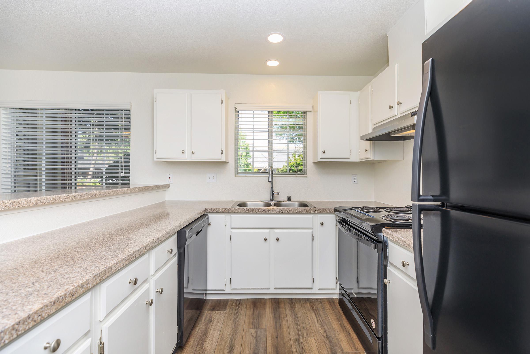
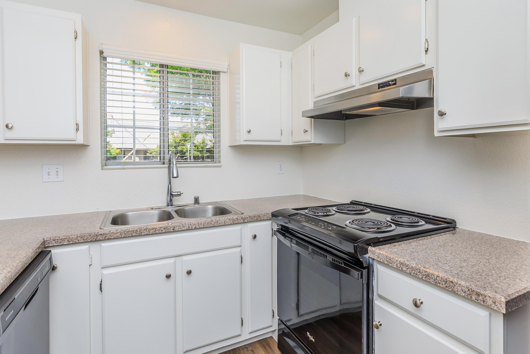
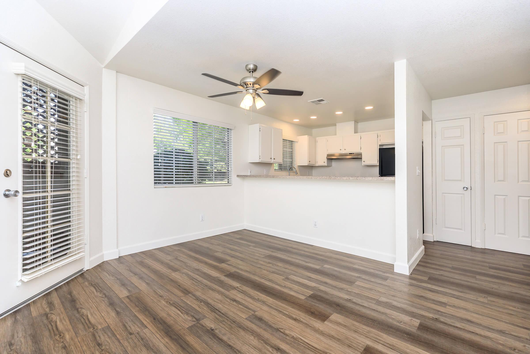
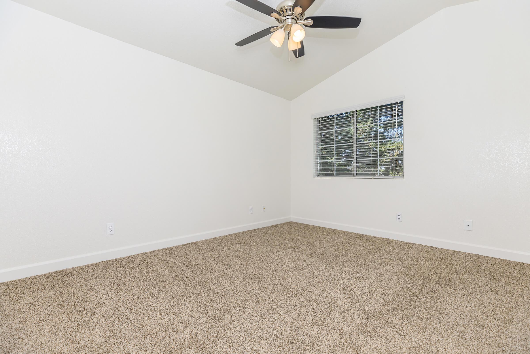
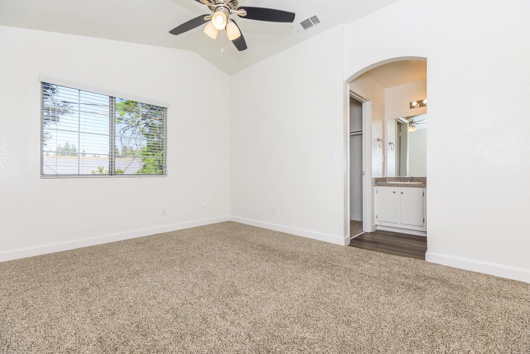
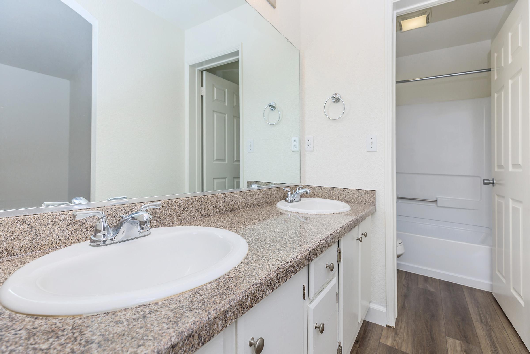
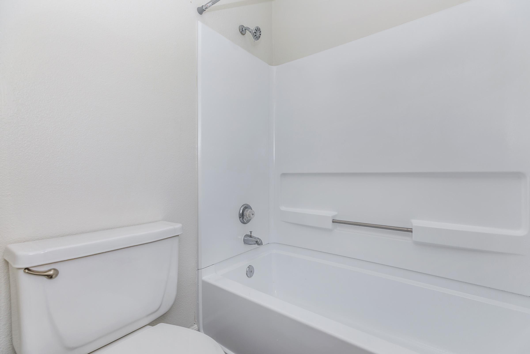
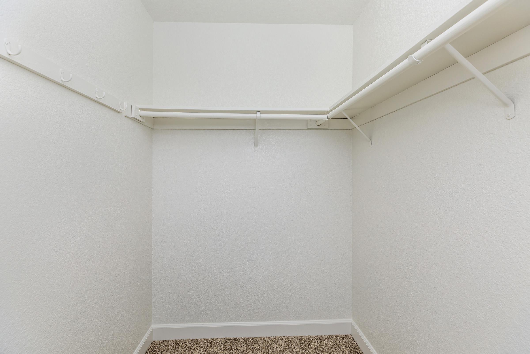
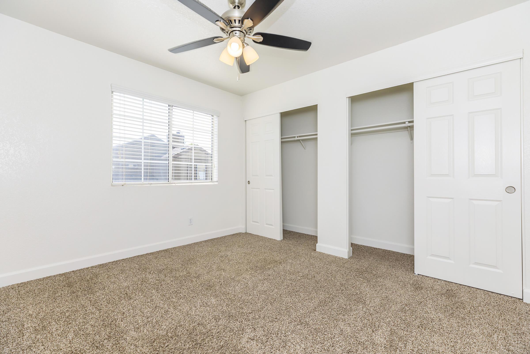
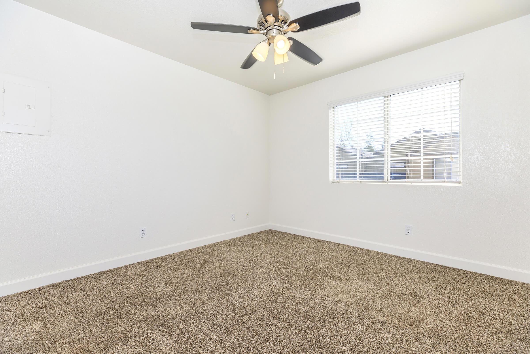
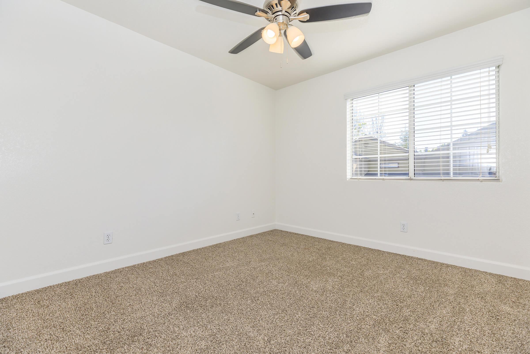
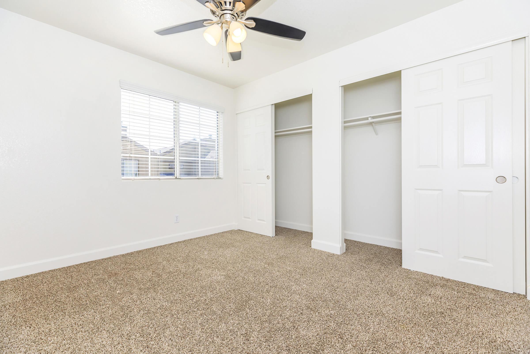
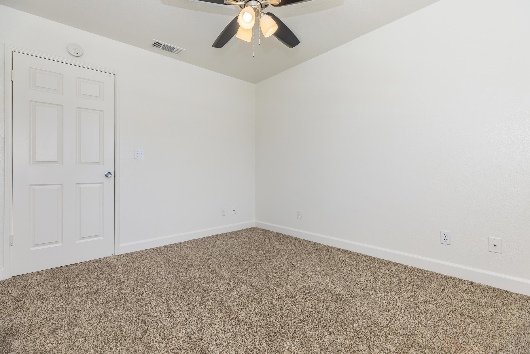
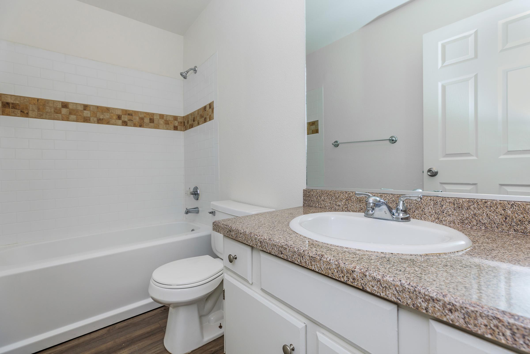
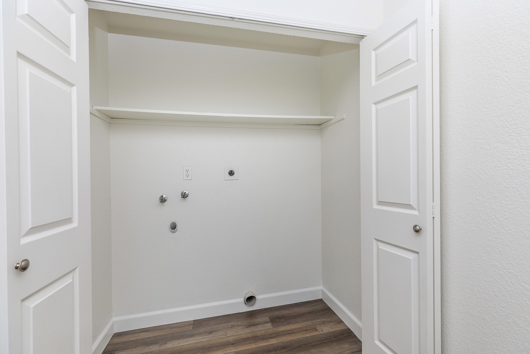
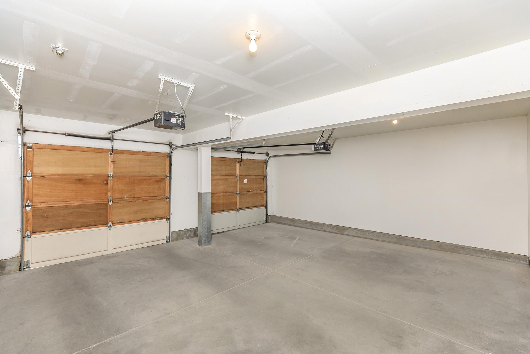
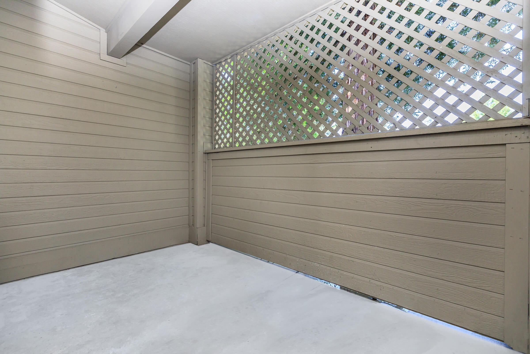
Amenities
Explore what your community has to offer
Community Amenities
- 24-Hour Courtesy Patrol
- Access to Basketball Courts, Tennis Courts & Jogging Track at Clovis West High School
- Access to Public Transportation
- Assigned Parking
- Beautiful Landscaping
- Cable Available
- Copy & Fax Services
- Covered Parking
- Easy Access to Freeways
- Easy Access to Shopping
- Garage
- Gated Access
- High-speed Internet Access
- On-call Maintenance
- Public Parks Nearby
- Shimmering Swimming Pool
- Short-term Leasing Available
- Soothing Spa
Apartment Features
- 9Ft Ceilings
- All-electric Kitchen
- Backyard*
- Balcony or Patio
- Breakfast Bar
- Cable Ready
- Carpeted Floors
- Ceiling Fans
- Central Air and Heating
- Dishwasher
- Extra Storage
- Garage
- Hardwood Floors
- Mini Wood Blinds
- Pantry*
- Refrigerator
- Skylight
- Some Paid Utilities
- Vaulted Ceilings
- Views Available
- Walk-in Closets*
- Washer and Dryer Connections
- Wood Burning Fireplace
- Yard*
* In Select Apartment Homes
Pet Policy
Pets Welcome Upon Approval. Must be spayed or neutered and have current vaccinations. Limit of 2 per home. Older than 1 year. Pet deposit is $500 per pet. A pet interview is required. Breed restrictions apply. Pet Amenities: Bark Park Pet Waste Stations
Photos
Amenities
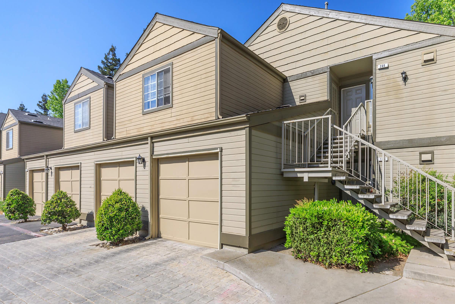
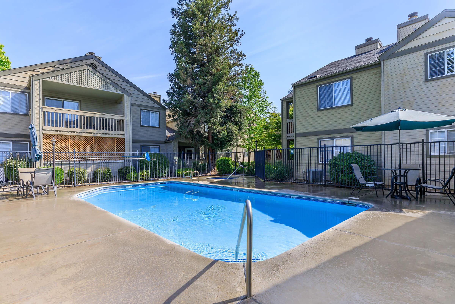
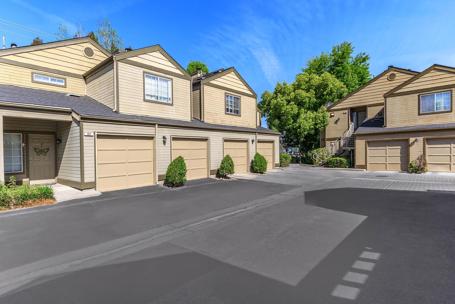
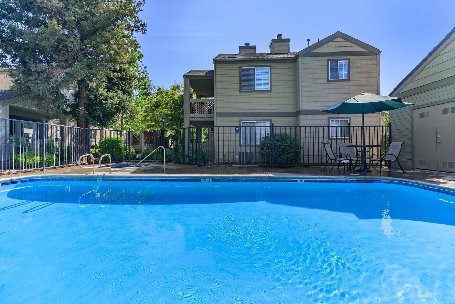
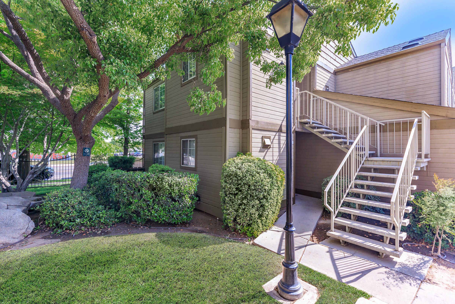
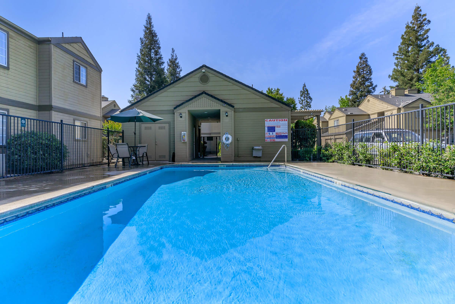
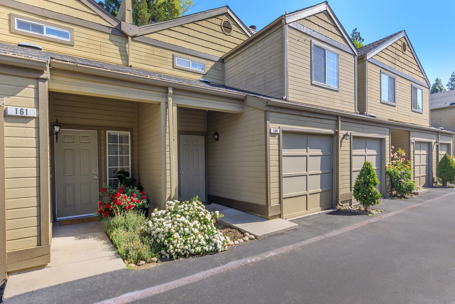
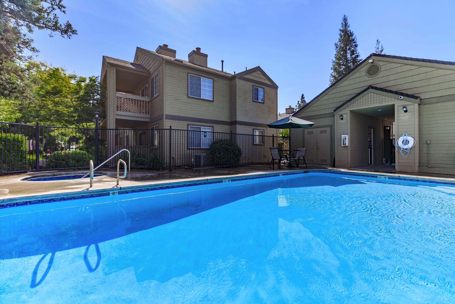
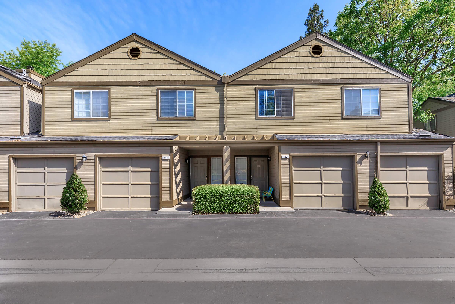
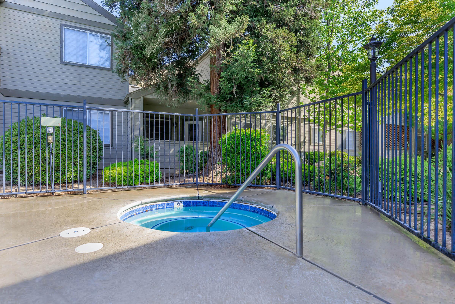
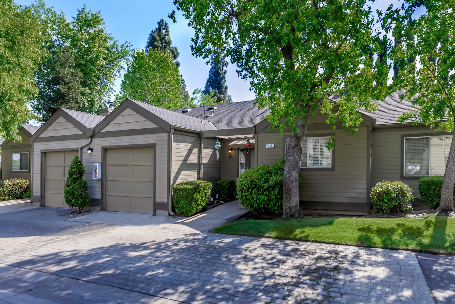
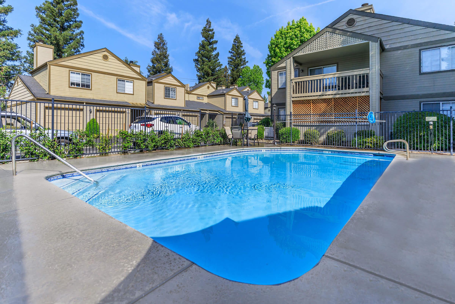
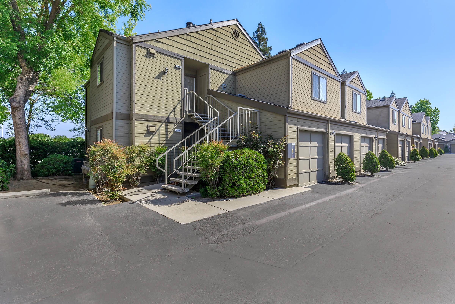
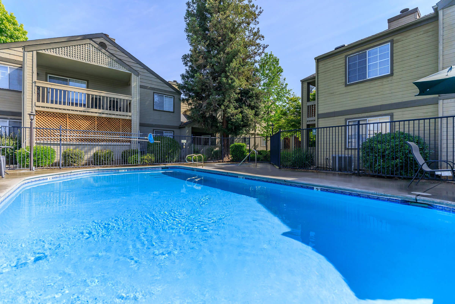
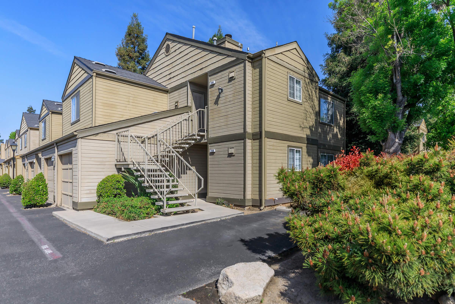
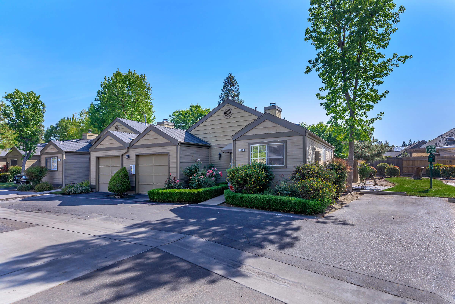
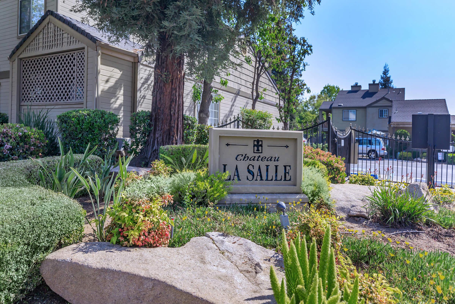
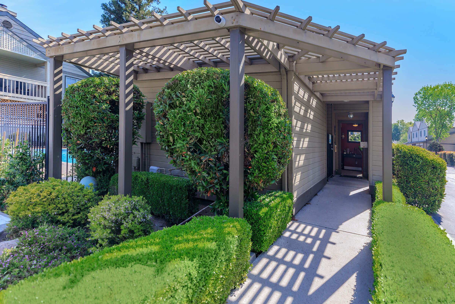
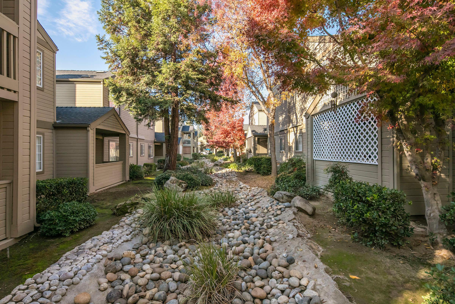
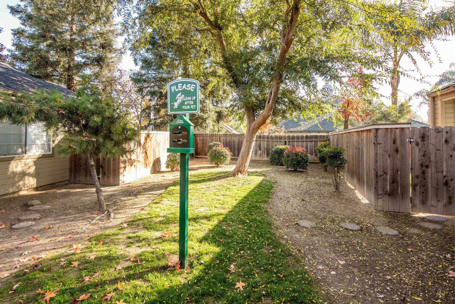
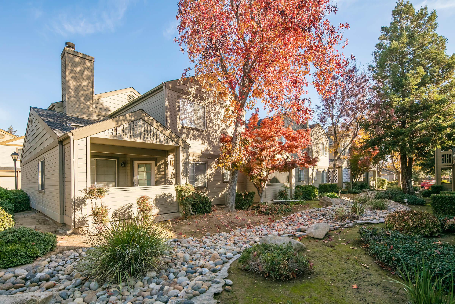
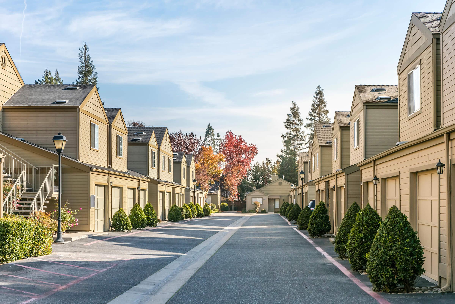
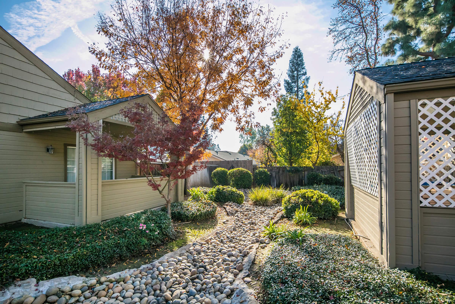
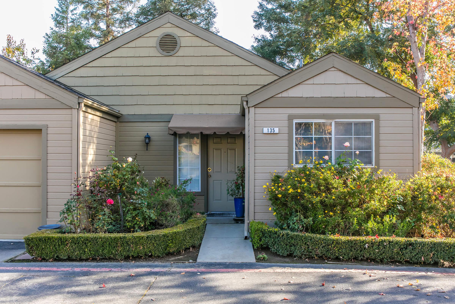
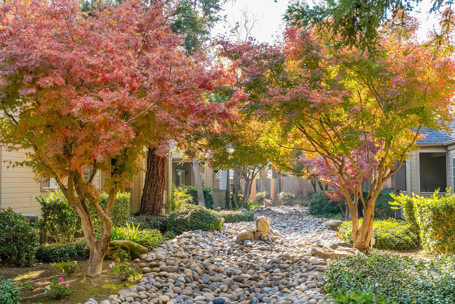
The Bordeaux




















Neighborhood
Points of Interest
Chateau La Salle Apartments
Located 8440 N Millbrook Ave Fresno, CA 93720Bank
Elementary School
Entertainment
Grocery Store
High School
Hospital
Middle School
Park
Post Office
Restaurant
Shopping
Contact Us
Come in
and say hi
8440 N Millbrook Ave
Fresno,
CA
93720
Phone Number:
559-438-1010
TTY: 711
Fax: 559-438-9568
Office Hours
Monday through Friday: By Appointment Only. Saturday & Sunday: Closed.